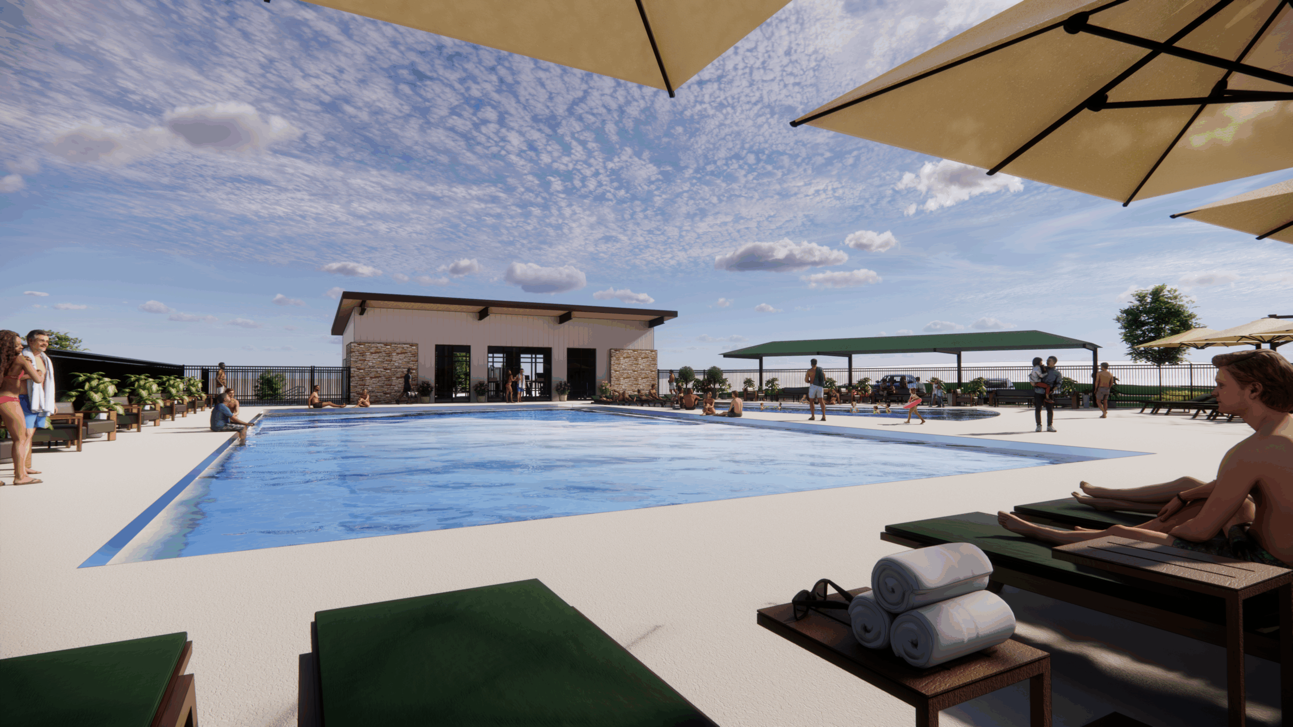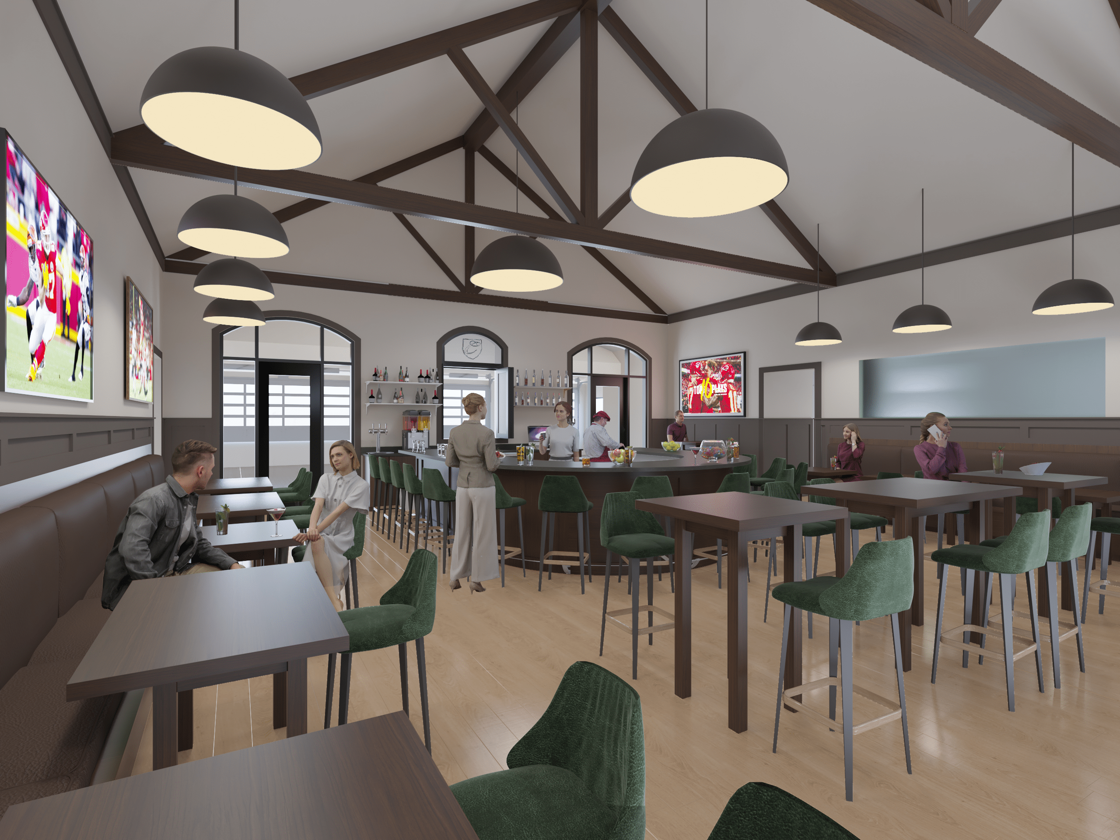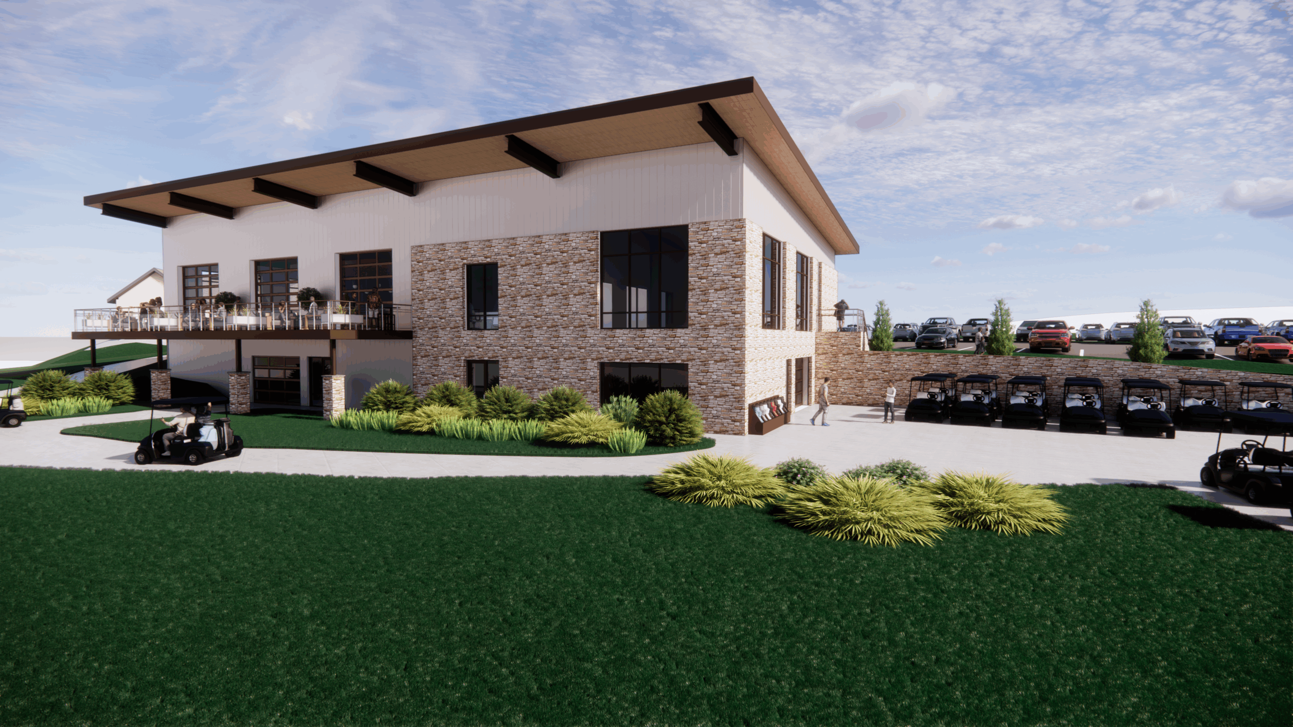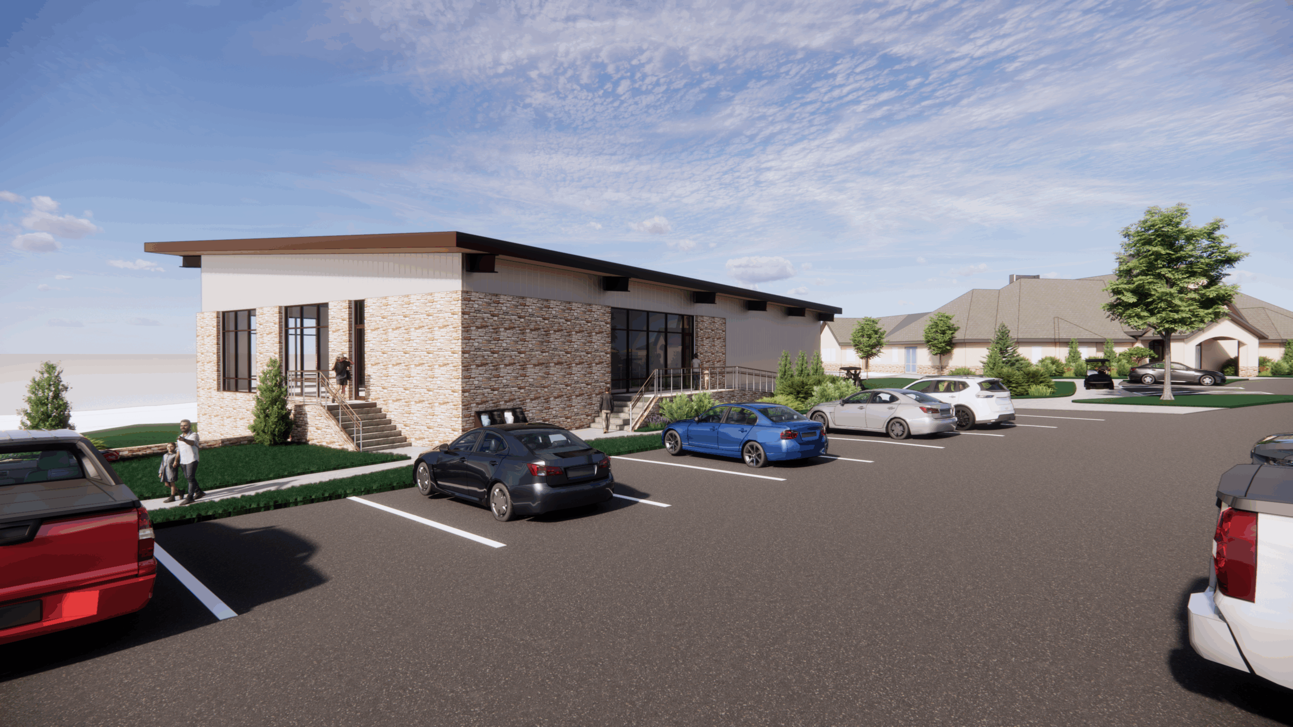Upscale Community Masterplan And Expansion
LOCATION: |
Confidential Community, Missouri |
TYPE OF PROJECT: |
Master Plan, Renovation and Expansion |
PROJECT COST: |
Undisclosed |
PROJECT SIZE: |
3 acres + |
Collins | Webb Architecture was commissioned to reimagine the social, recreational, and dining heart of a premier residential and golf community. The design delivers a cohesive, modernized experience that strengthens the connection between architecture, landscape, and lifestyle.
At the west edge of the campus, a new 6,600-square-foot two-story golf building anchors the project. The upper-level features a pro shop, three state-of-the-art simulators, a modern bar with open seating, and flexible gathering space for events. The lower level is planned for efficient cart storage, circulation, and support functions, enhancing the community’s golf operations.
The existing clubhouse is reconfigured to improve flow, acoustics, and member experience.
A relocated bar and expanded kitchen create a lively, central dining hub, while new private dining and meeting spaces offer flexibility for events.
A major fitness expansion transforms the existing cart barn into a facility nearly twice the current size, adding group fitness space, new equipment, locker rooms, and upgraded building systems.
Outdoor amenities are elevated with a redesigned pool deck featuring distinct adult and family zones, shaded seating areas, and integrated food-and-beverage service.
Together, these enhancements create a connected, functional, and inviting campus — a setting designed to support an active lifestyle and foster year-round community engagement.




