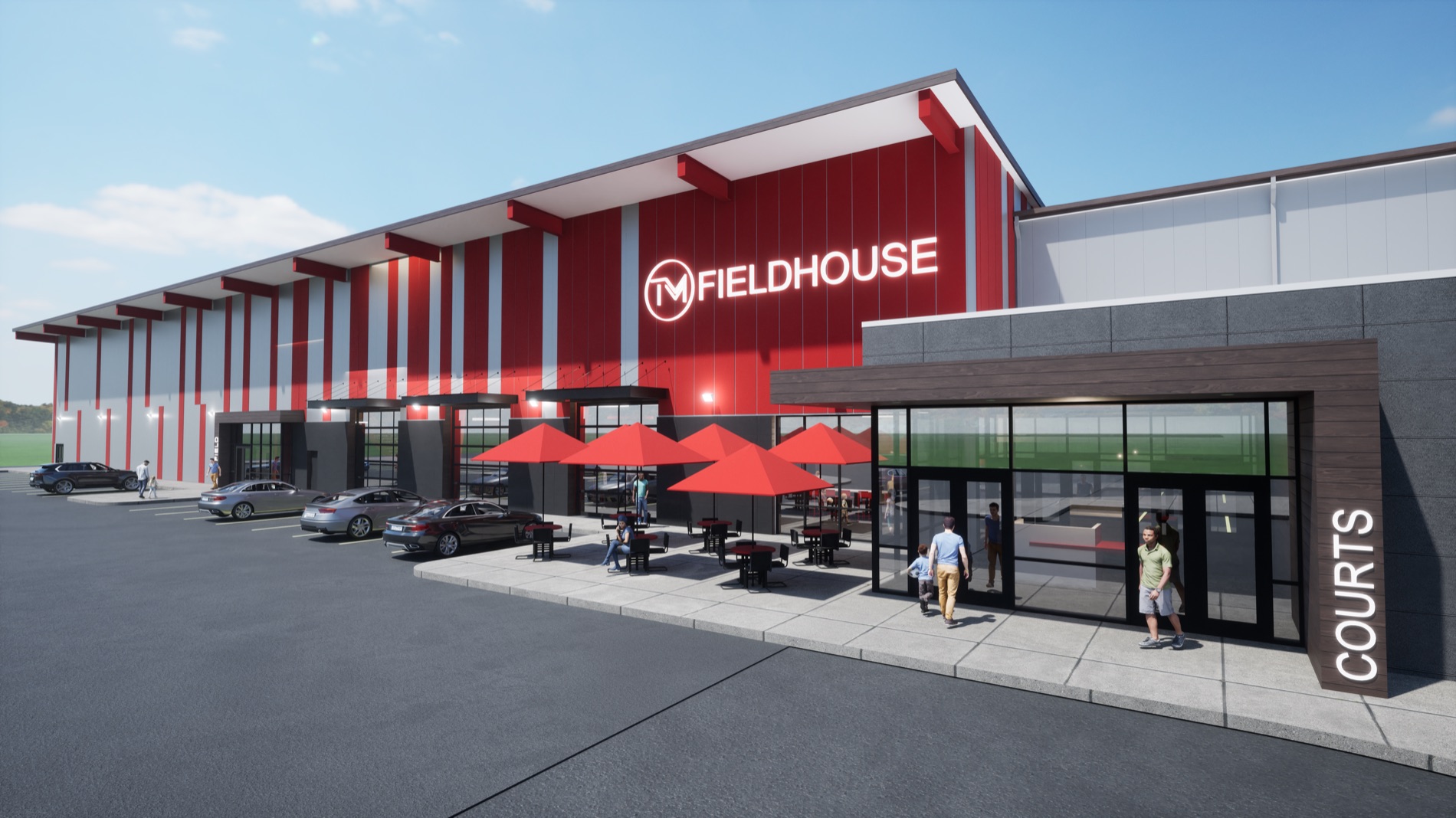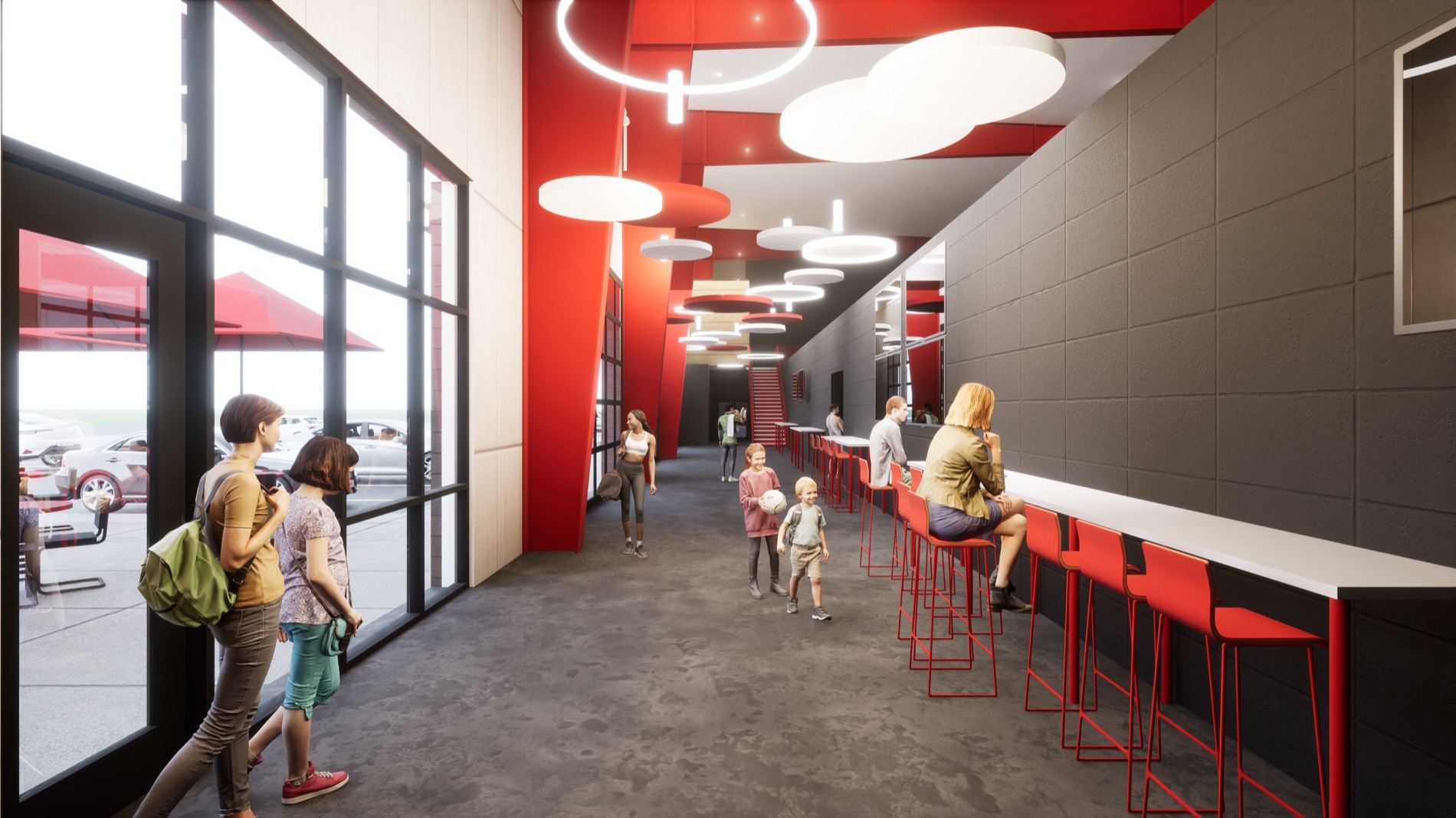TM Fieldhouse
LOCATION: |
Lee’s Summit, MO |
TYPE OF PROJECT: |
New Construction |
PROJECT SIZE: |
51,668 s.f. |
COMPLETION DATE: |
2024 |
Collins | Webb ARCHITECTURE was commissioned to collaborate on a new sports complex. The client requested that we create a new space for baseball, volleyball, and basketball training for the residents of Lee’s Summit and beyond.
TM Fieldhouse houses a full-size baseball infield that can accommodate both pitching and batting lanes as well as four full-size basketball courts for both youth and adult volleyball and basketball training.
The facility includes a full concession/kitchen for the long days of tournaments and training along with a mezzanine overlooking the basketball floors. With indoor and outdoor seating areas, this facility has the perfect blend of spaces for the serious athlete or the recreational sports participant.


