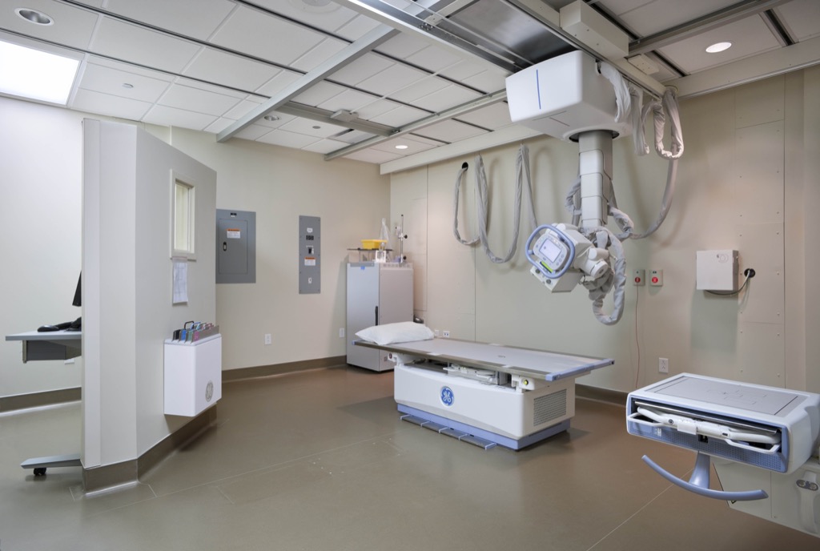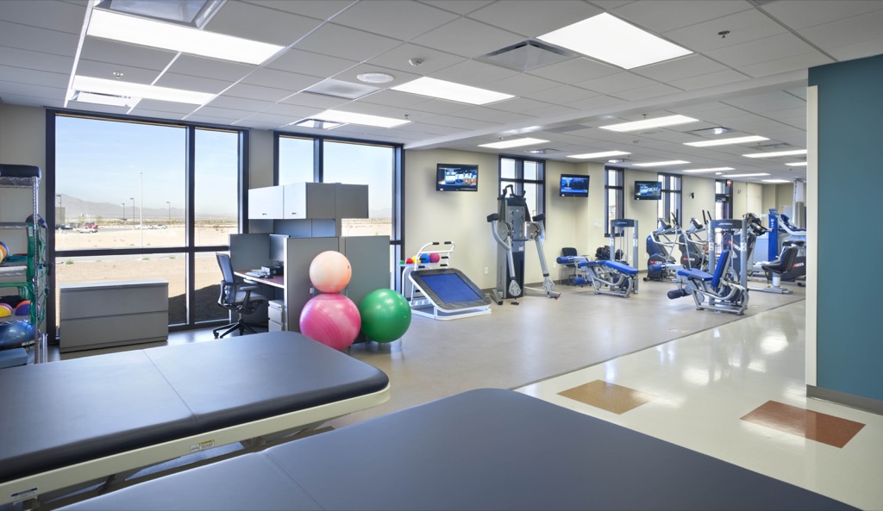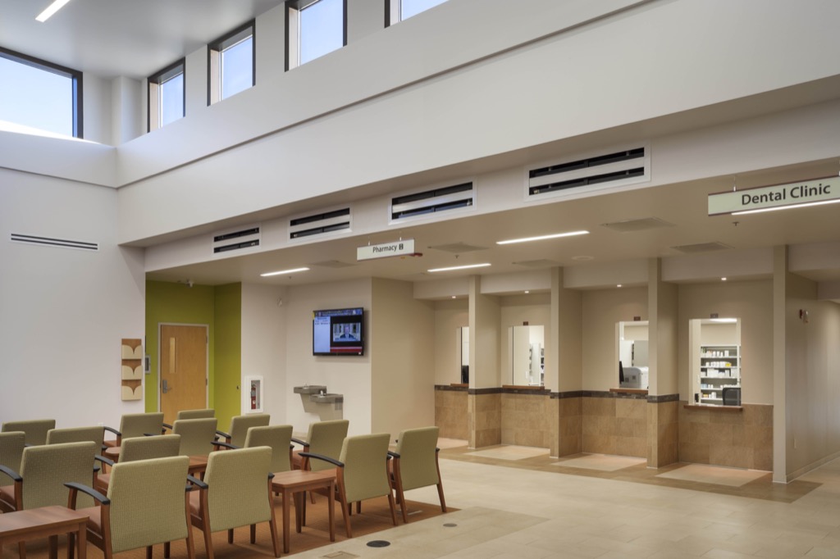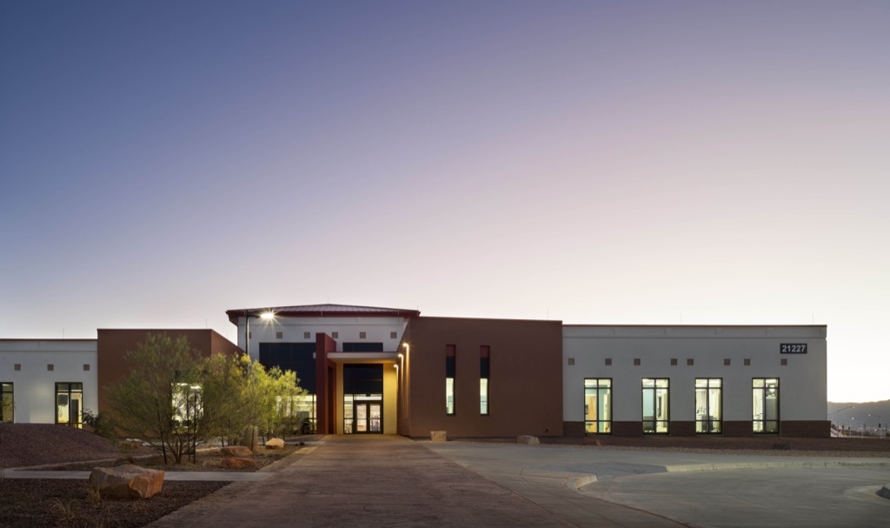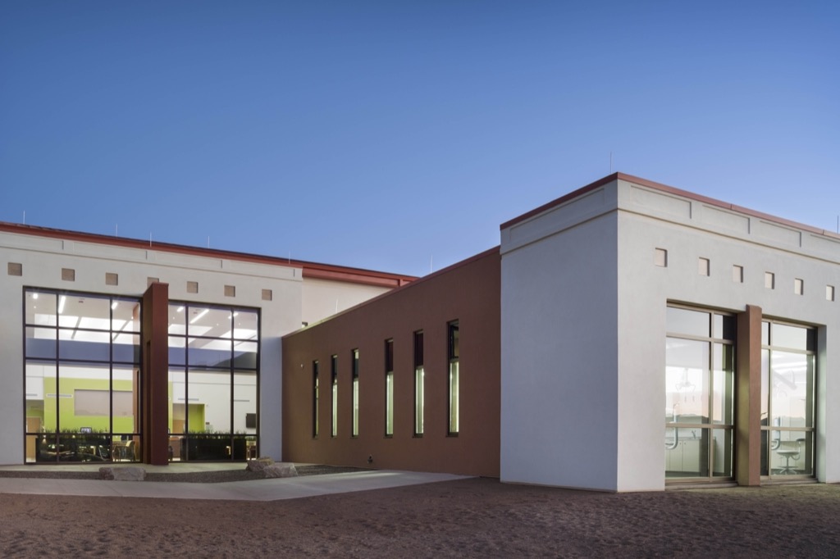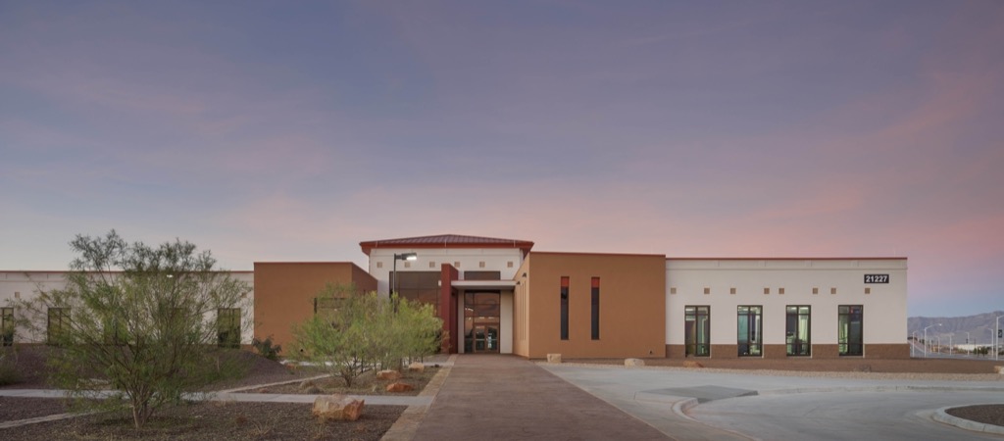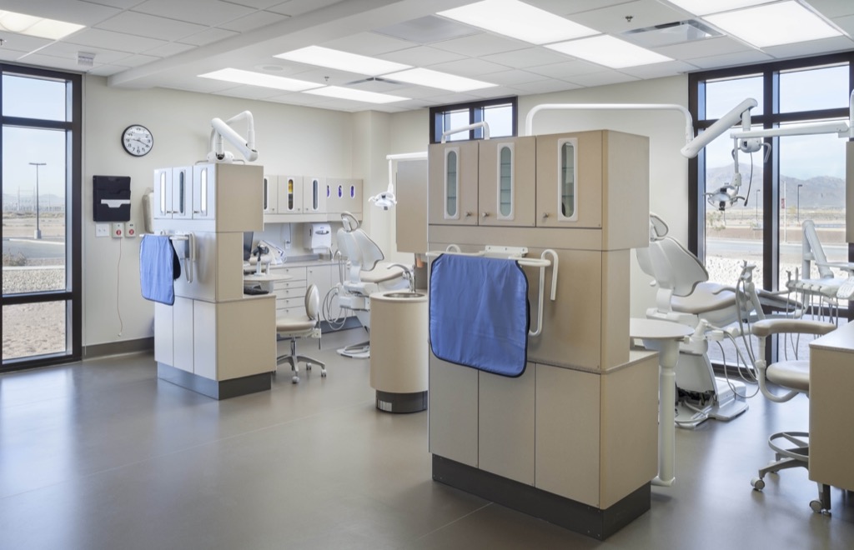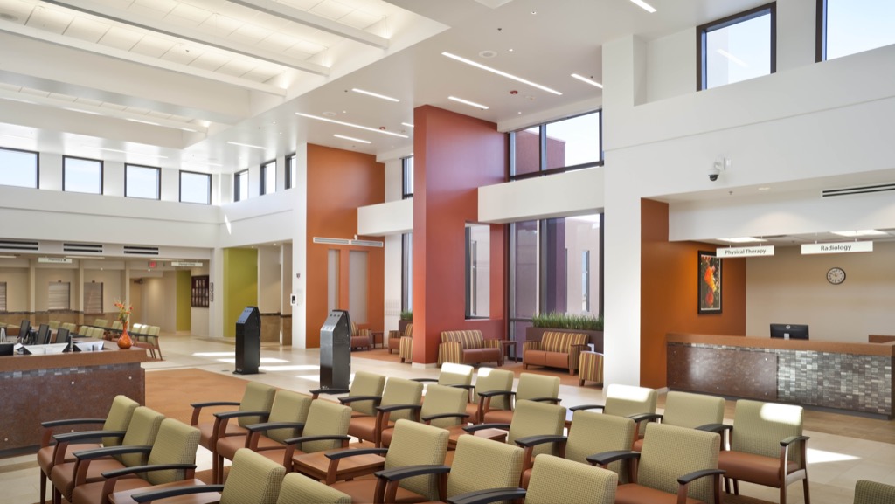Fort Bliss Health and Dental
LOCATION: |
El Paso, TX |
PROJECT COST: |
$14,000,000 |
PROJECT SIZE: |
39,000 s.f. |
COMPLETION DATE: |
2012 |
At a previous architectural firm, both Principals were heavily involved in this project. From early conceptual design, design development, construction documents and construction administration, the Principals of Collins | Webb Architecture helped complete this project. Images courtesy of Hoefer Wysocki Architecture. The project details are below:
The clinic is organized around a central waiting area to ensure simple wayfinding and to maximize the efficiency of the floor plan by eliminating public corridors. All the clinic reception/waiting areas and the pharmacy windows are immediately visible from the main clinic entry. The combined/adjacent central waiting area ensure waiting spaces is always available for patients, regardless of peak times of particular clinic/services. Staff and patient circulations are clearly separated. Occupied spaces are located along the entire building perimeter to improve the quality of patient and staff spaces by maximizing daylighting and views.
The building design also allows for expansion of each of the department areas that have been created without revising the existing parking areas.

