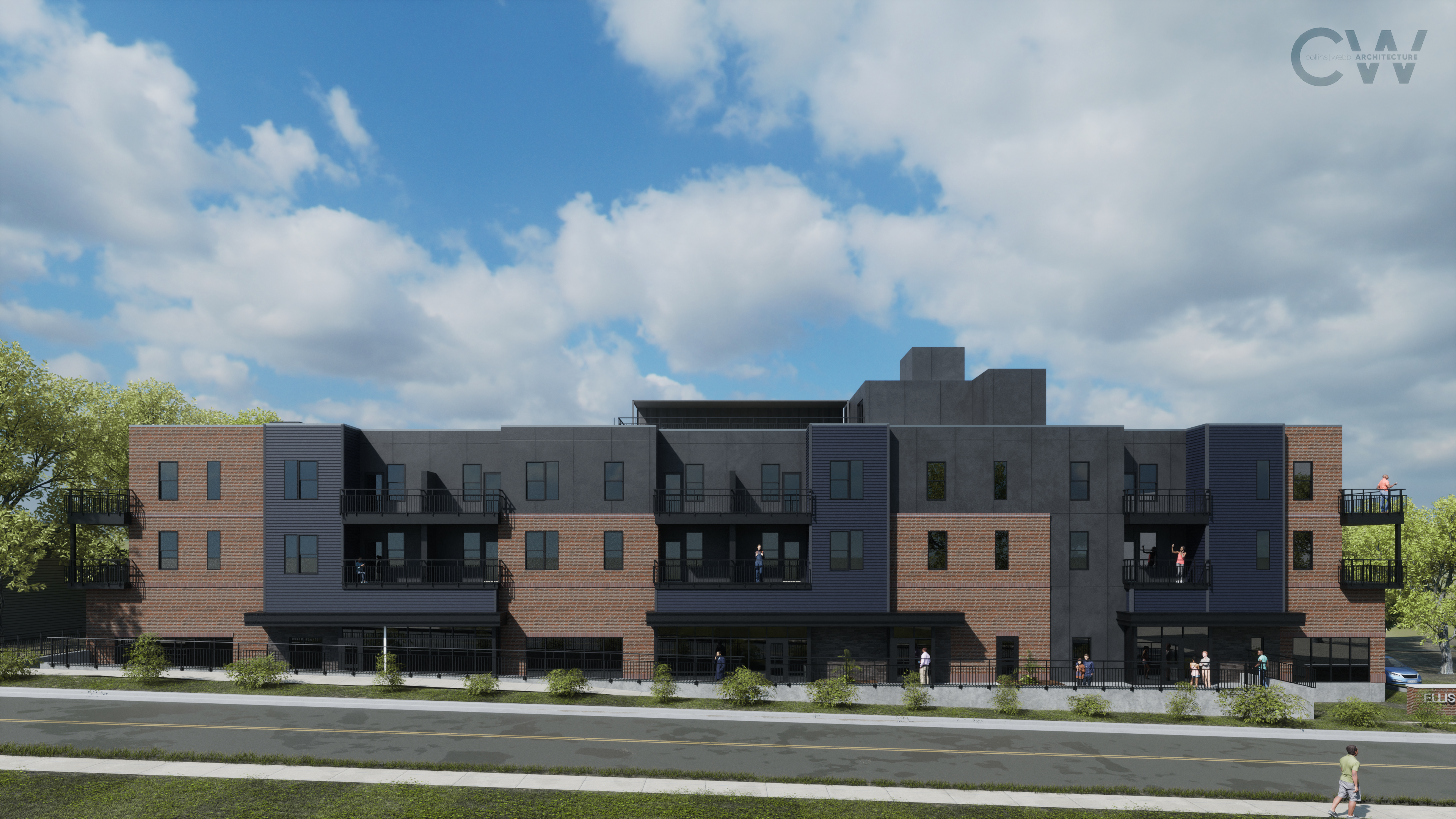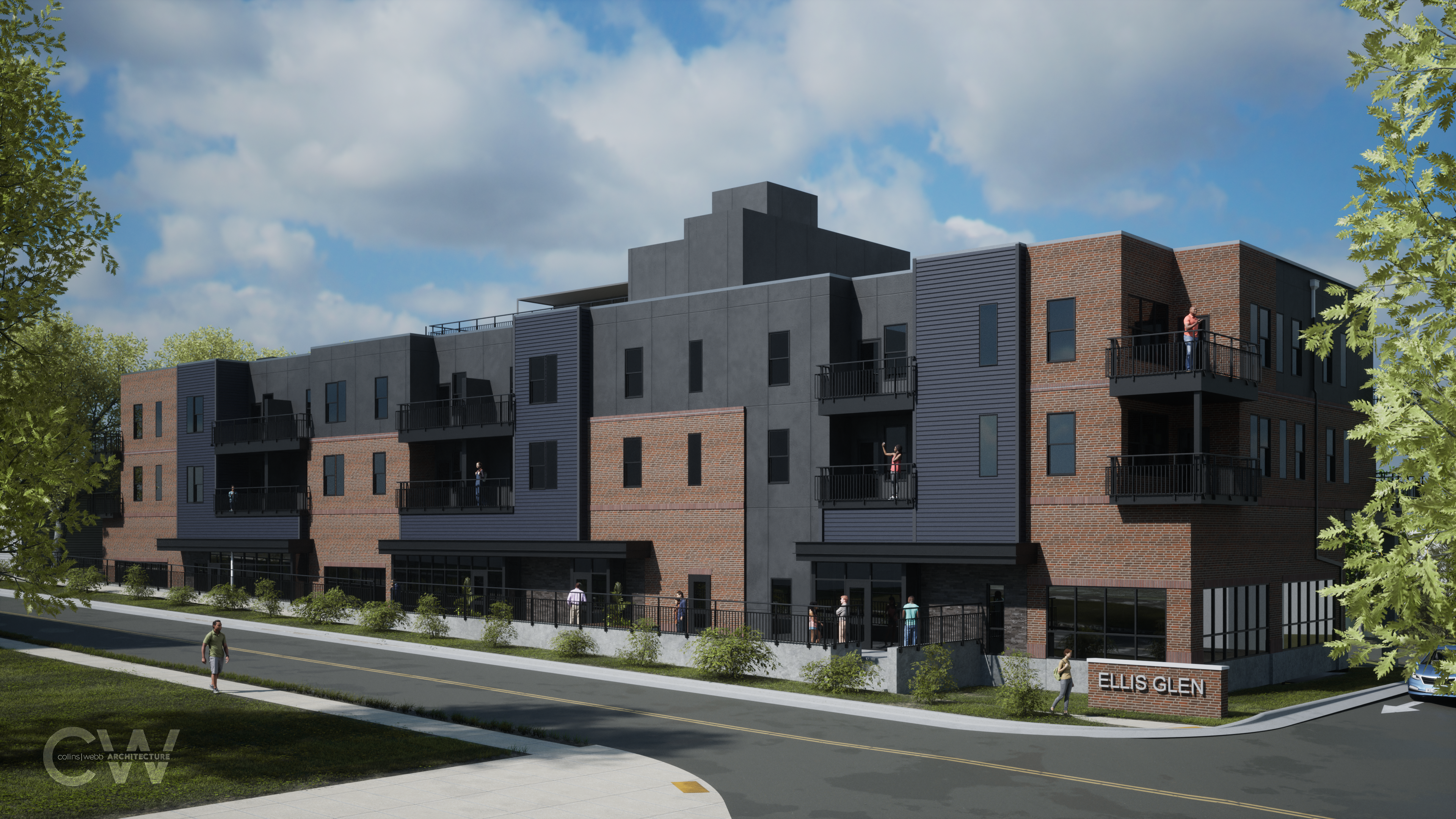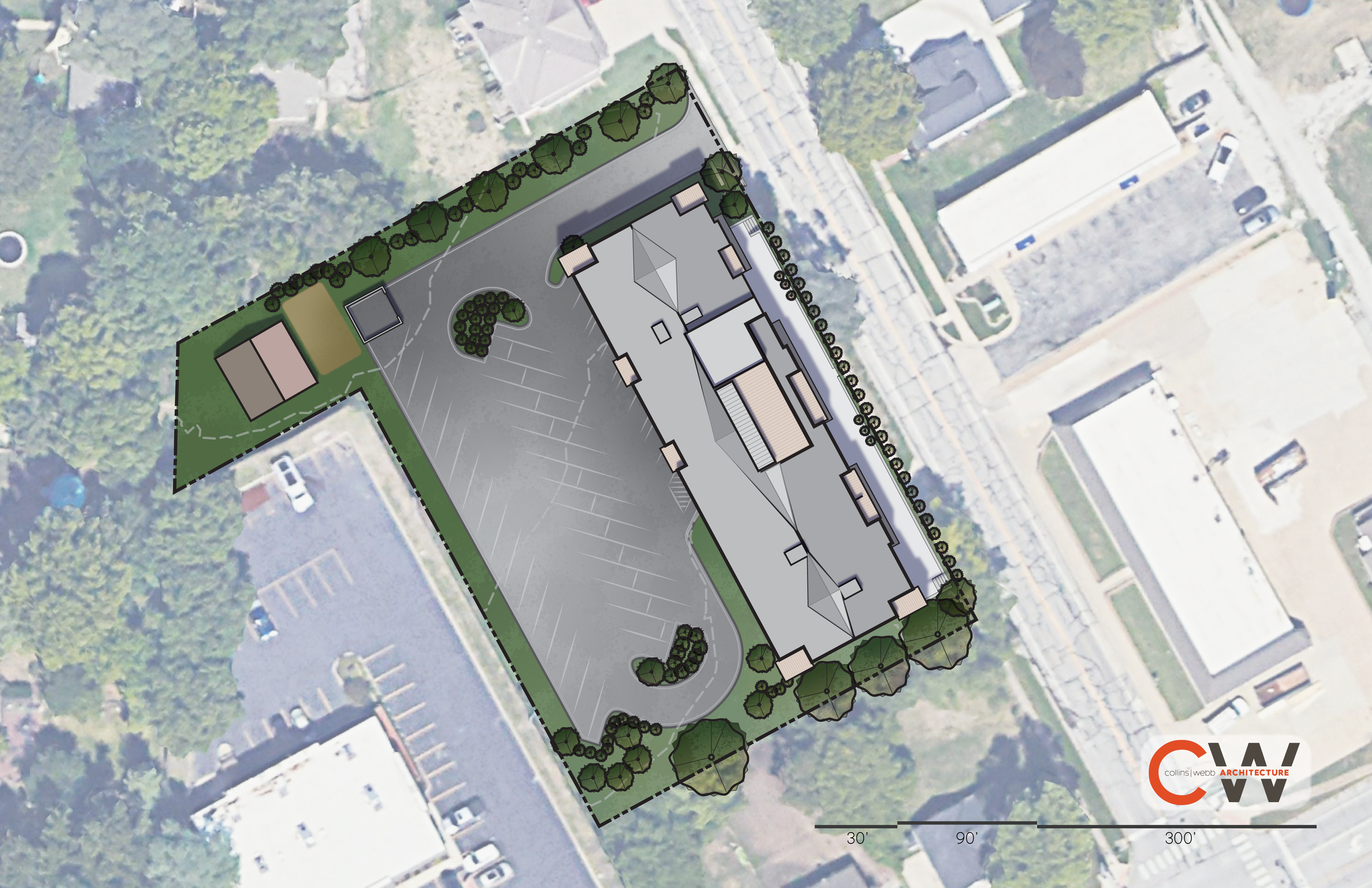ELLIS GLEN
LOCATION: |
Downtown Lee’s Summit, MO |
TYPE OF PROJECT: |
New Mixed-Use Project |
PROJECT SIZE: |
34,324 s.f. |
COMPLETION DATE: |
2025 |
Collins | Webb ARCHITECTURE, in collaboration with a repeat client, are excited to be a part of this urban infill, mixed-use project in Downtown Lee’s Summit.
Ellis Glen will house 9,000 s.f. of commercial space on the first floor with 26 residential units occupying the top floors, varying from studio to two-bedroom apartments.
The 3-story building façade will be constructed with a complementary mix of masonry, stone, large format cementitious panel and lap siding. Featuring large storefront openings for the commercial tenants and operable window units for the residents, Ellis Glen perfectly blends the historic character of downtown with the modern architecture of today.
The project offers outdoor spaces along Market Street for both residential and commercial tenants to enjoy the vibrant downtown with excellent walkability to Lee’s Summit’s thriving downtown district.
Ellis Glen, located on the edge of the current downtown, will expand the footprint of Downtown Lee’s Summit, offering tenants several high-end amenities facilitating livability and workability.



