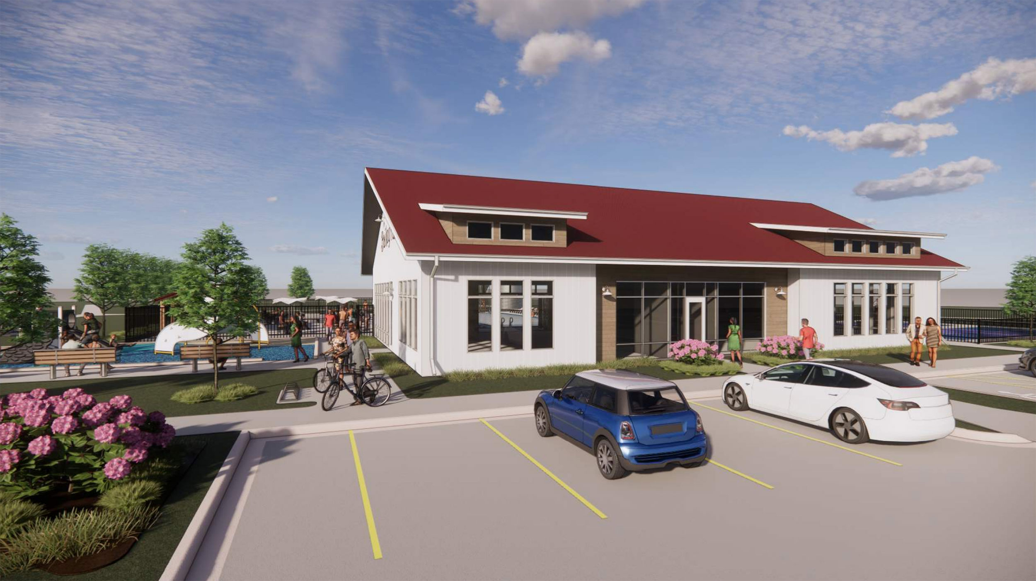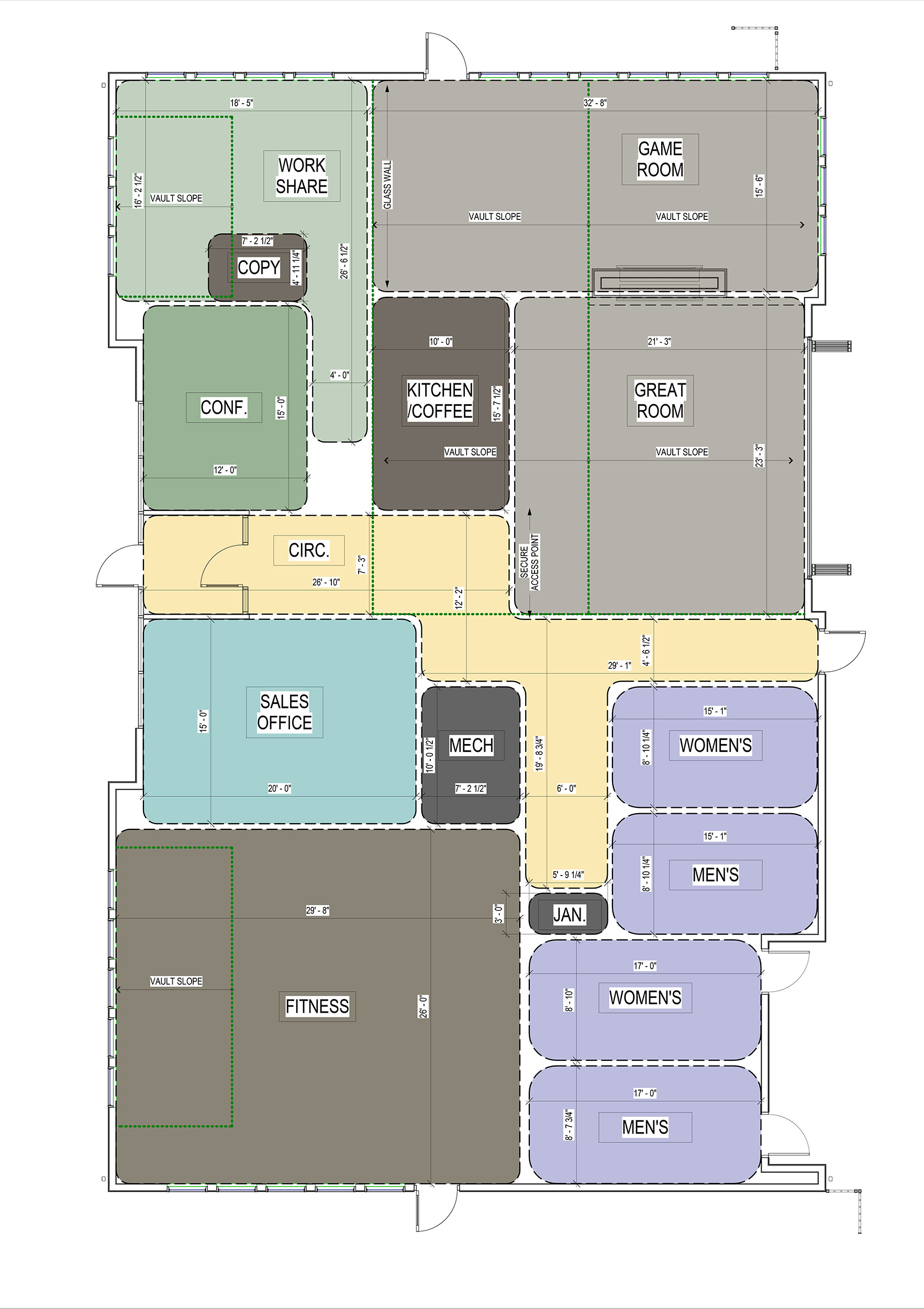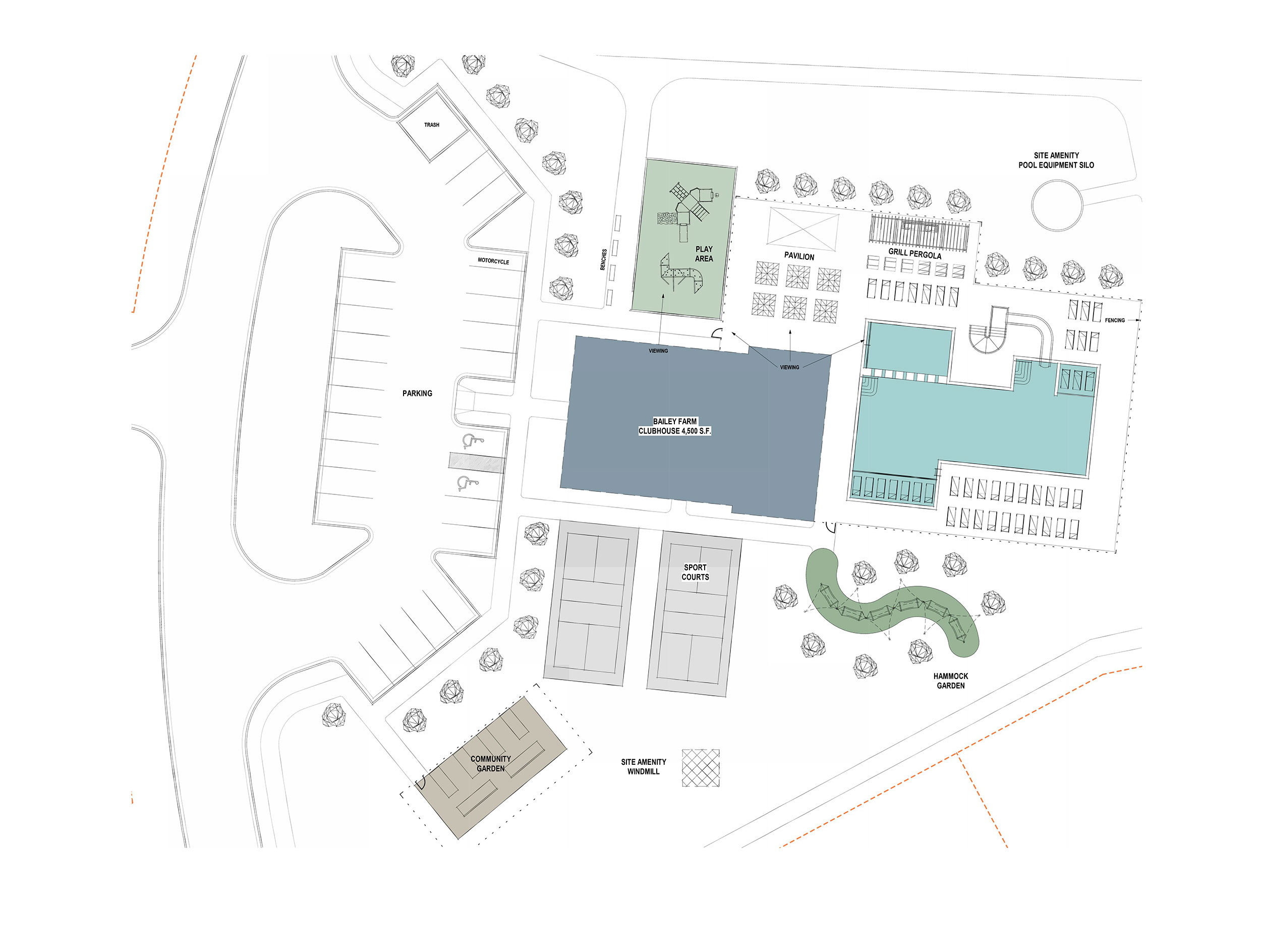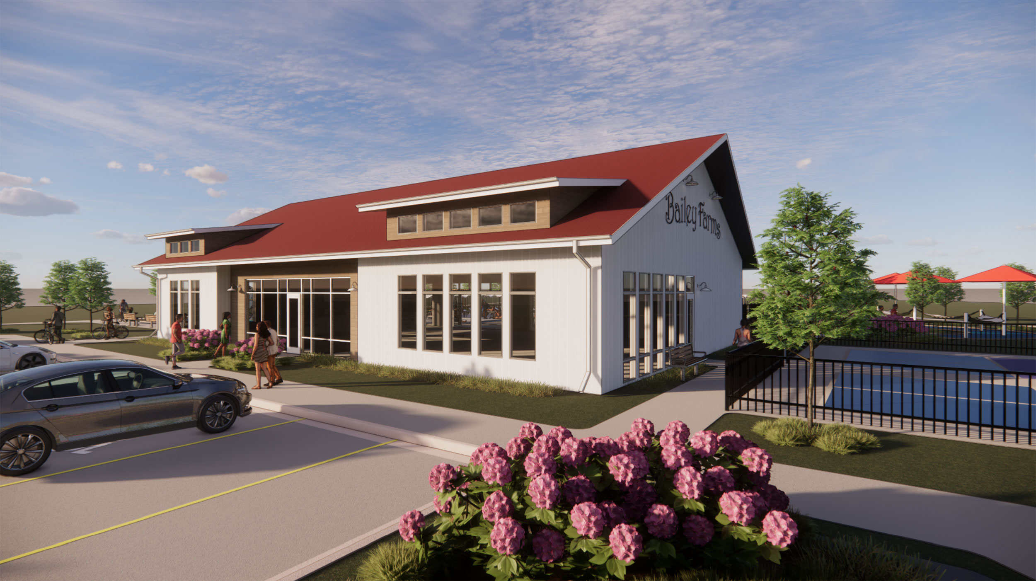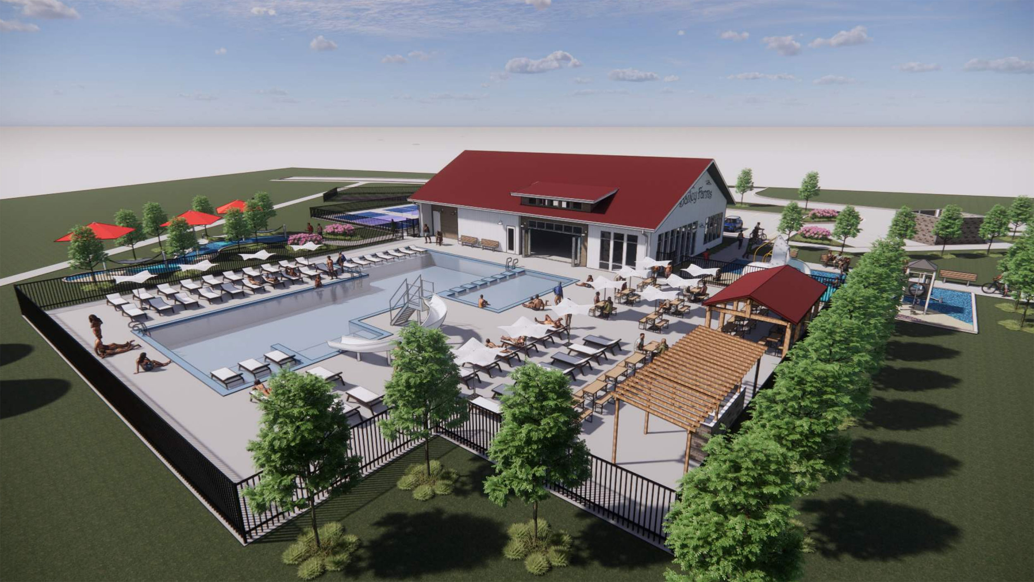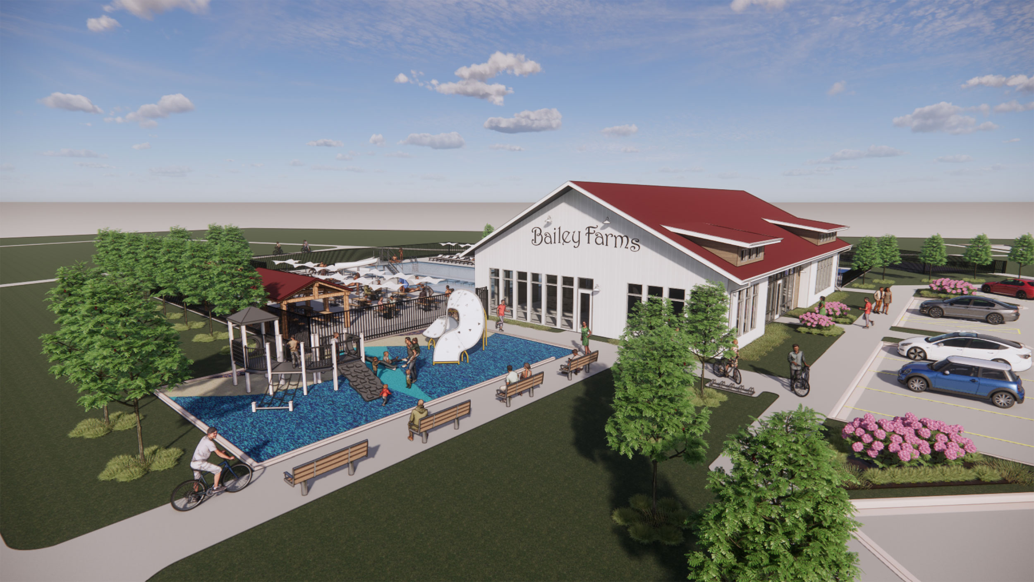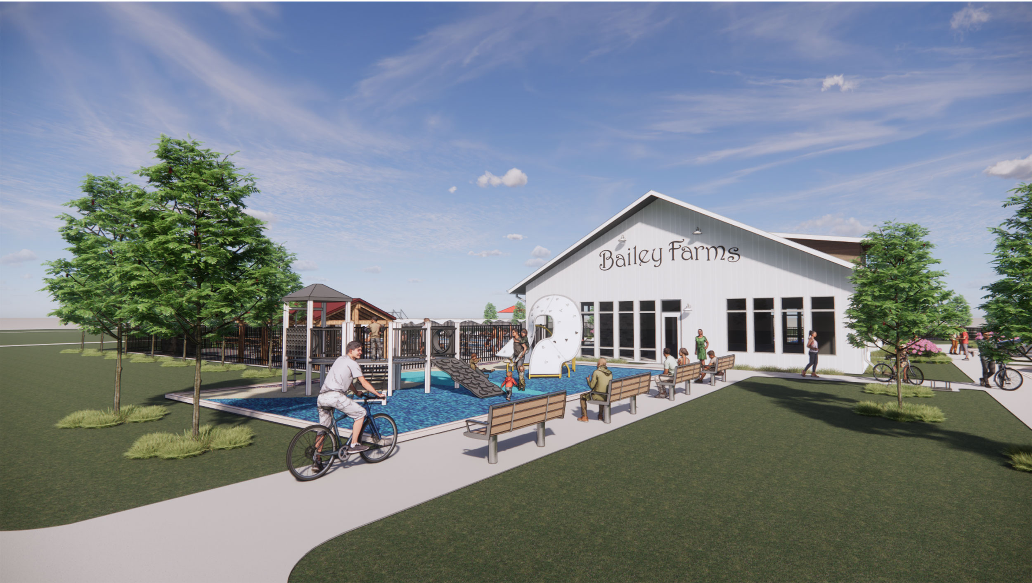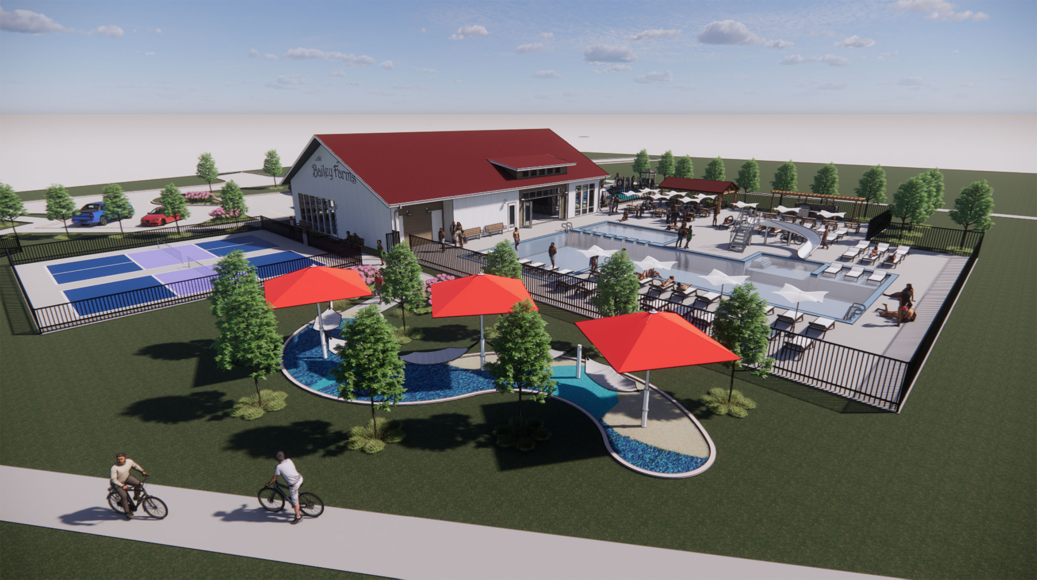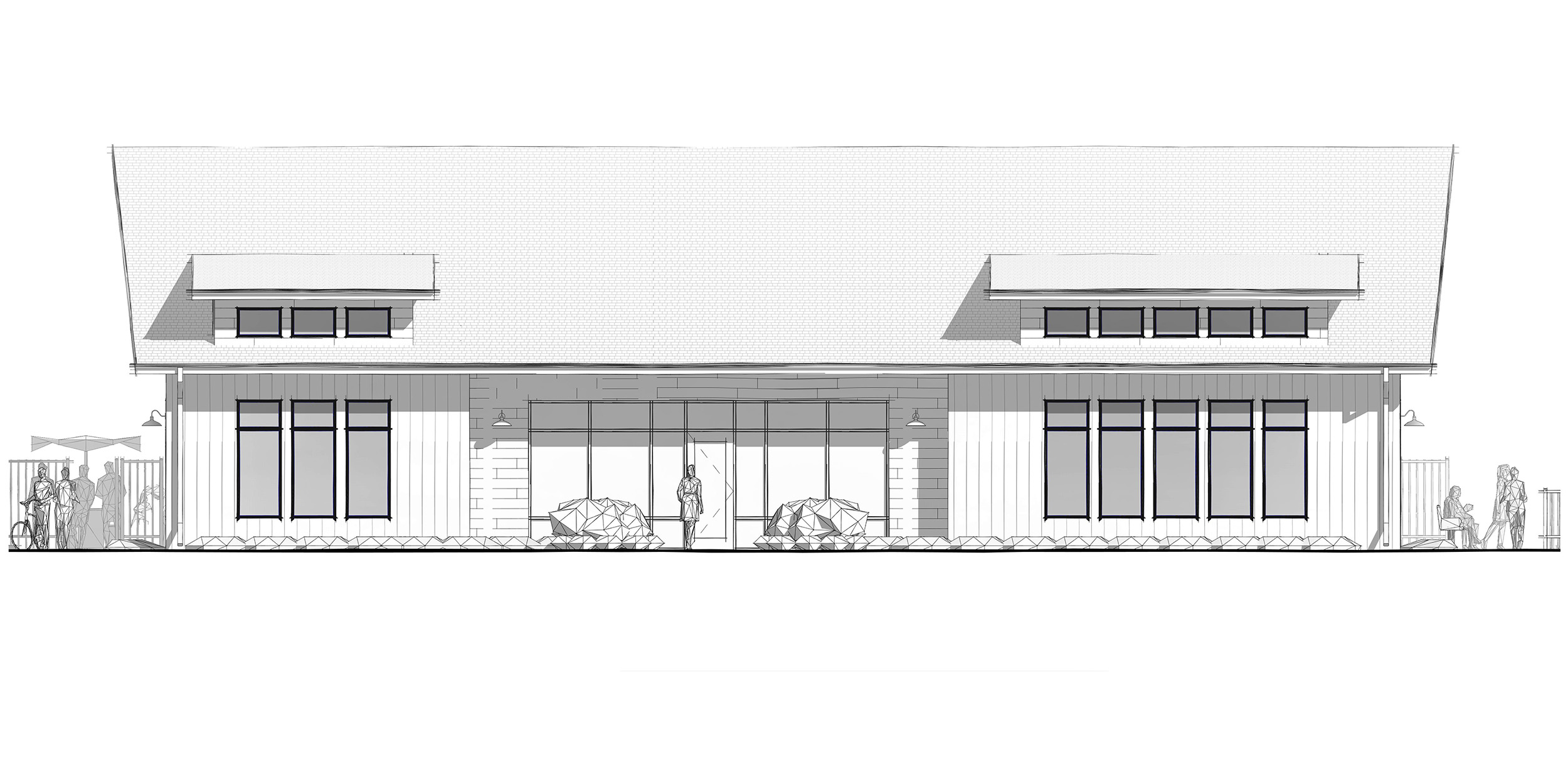Bailey Farms Clubhouse
LOCATION: |
Lee’s Summit , MO |
PROJECT COST: |
Unavailable |
PROJECT SIZE: |
4,500 s.f. |
COMPLETION DATE: |
Spring 2022 |
Collins | Webb Architecture was commissioned to design a new clubhouse for a new single-family development. The existing property has several barn structures that were the inspiration for the new amenity space. The building includes a large great room, game room and fitness area. It also has a work/share space for the work from home residents. The site amenities include a large pool with children’s area, pickle ball courts, community garden and more. This unique design will be a welcomed edition to the new neighborhood.

