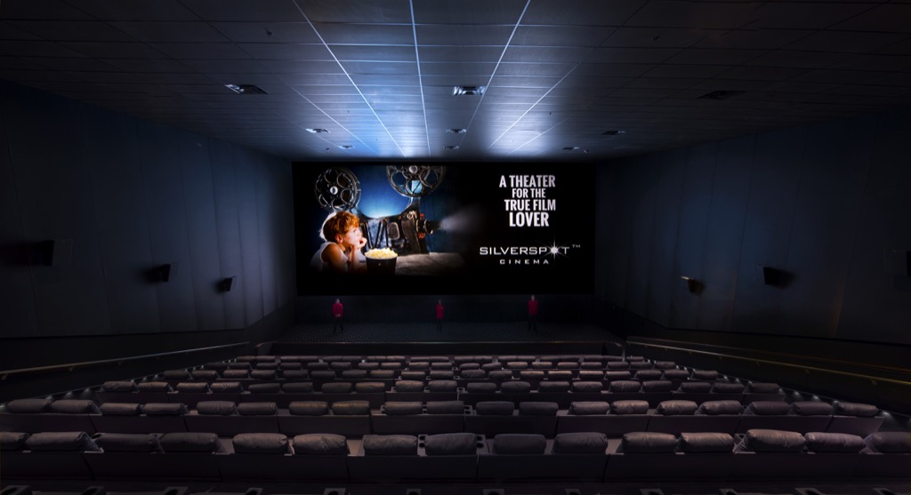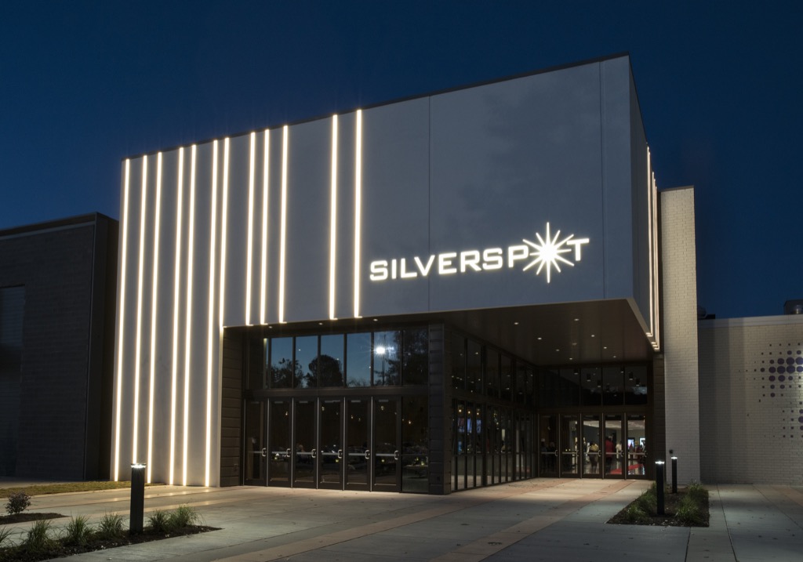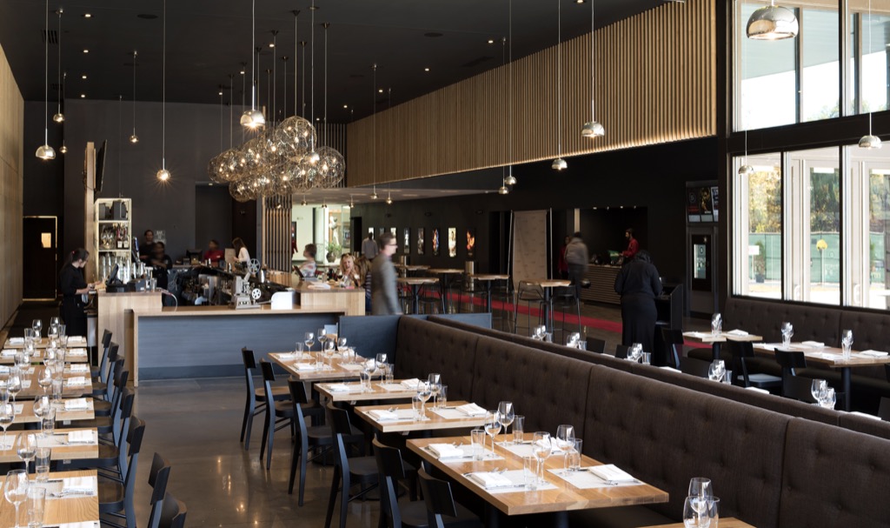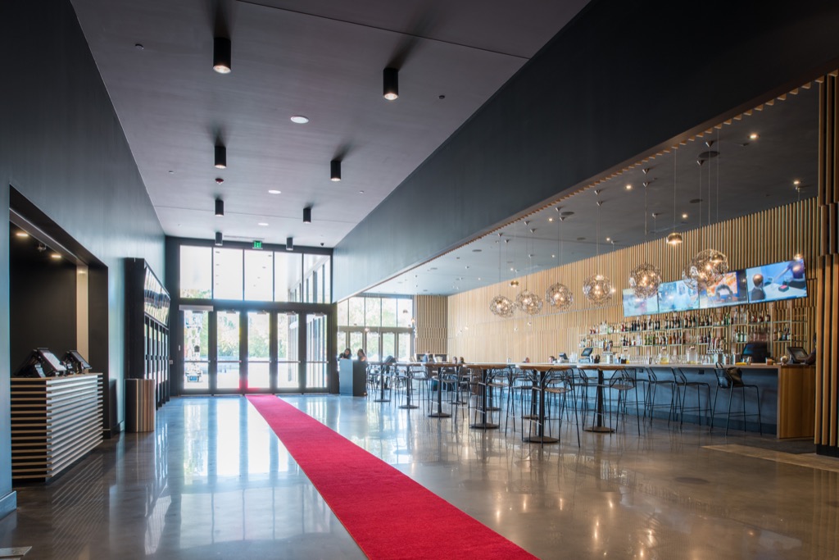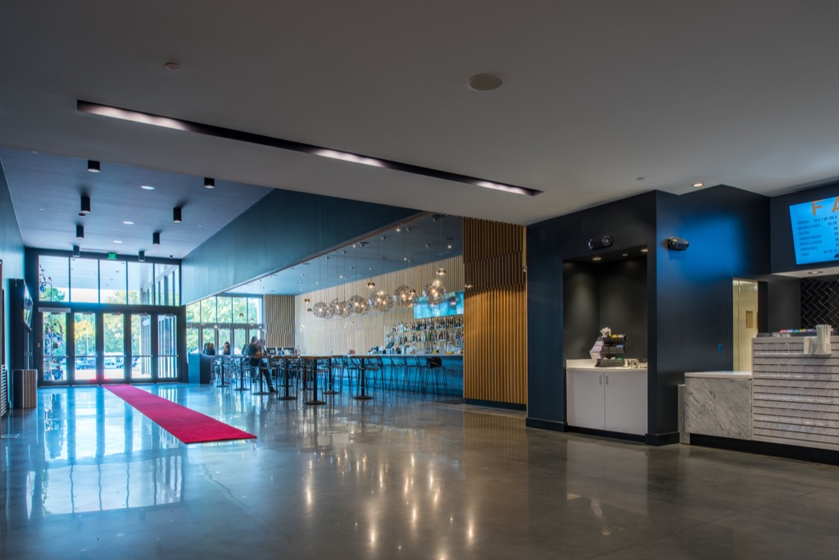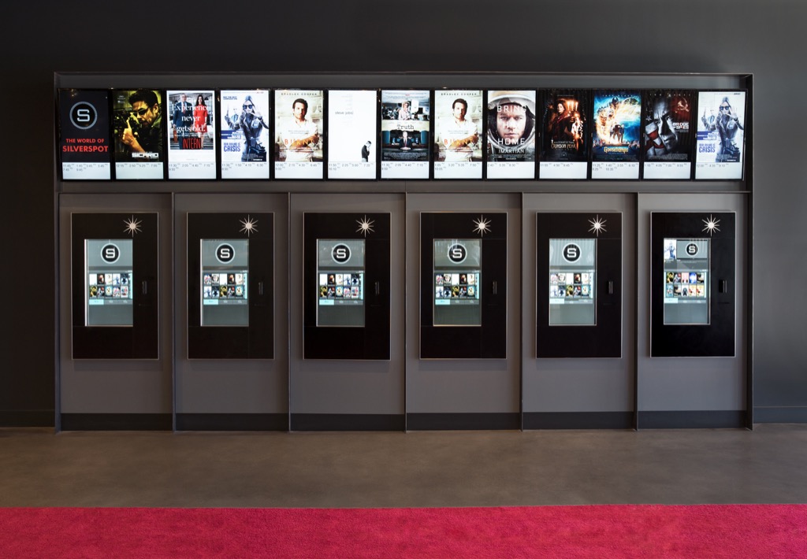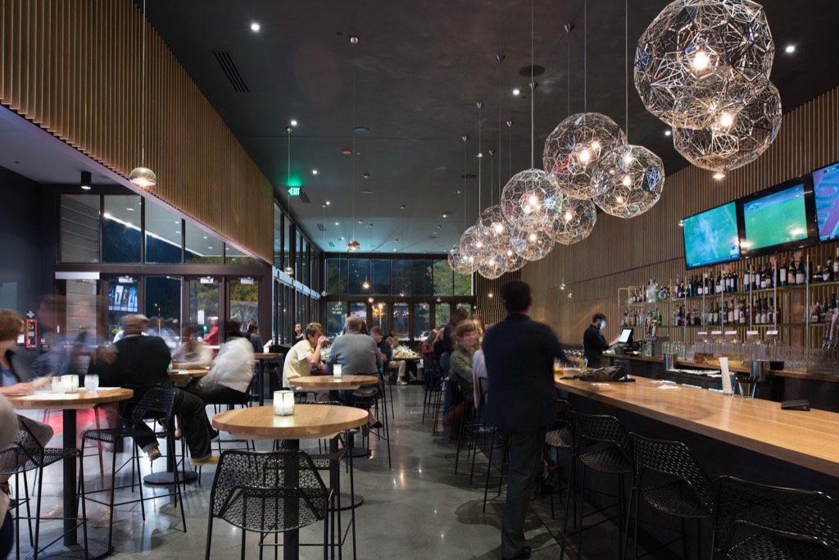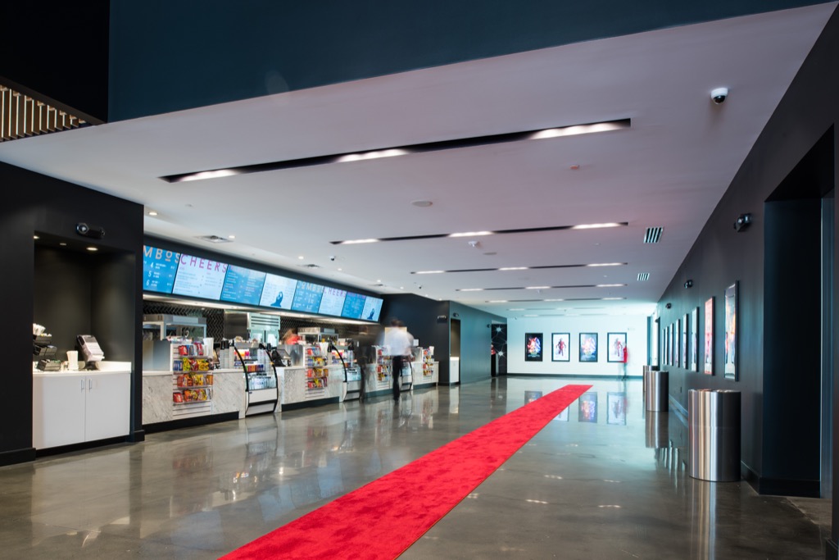Silverspot – Chapel Hill
LOCATION: |
Chapel Hill, NC |
PROJECT COST: |
$10,000,000 |
PROJECT SIZE: |
52,000 s.f. |
COMPLETION DATE: |
2015 |
At a previous architectural firm, one of the Principals was involved throughout this project. From early conceptual design, design development, construction documents and construction administration the Principal of Collins | Webb Architecture helped execute this project. The knowledge gained from working on this project was invaluable to the professional growth of the Principal involved. Images Courtesy of Silverspot Cinemas.
Former big box retail shell built in 1972, partially demolished and remodeled into an upscale 13-screen theater, bar, and restaurant venue. The 52,500-square-foot Silverspot Cinema shows independent and foreign films as well as blockbusters and 3D films. Off the main lobby the theater also has a casual dining and lounge area featuring innovative American cuisine in a restaurant or bar & lounge setting. Slatted wood paneling, warm wood tops, decorative metal accents, and pendant lights lend the bar a warm, contemporary flair.
In addition to the theater and restaurant venue, the project incorporates an additional 10,000-square-foot of upscale retail space.

