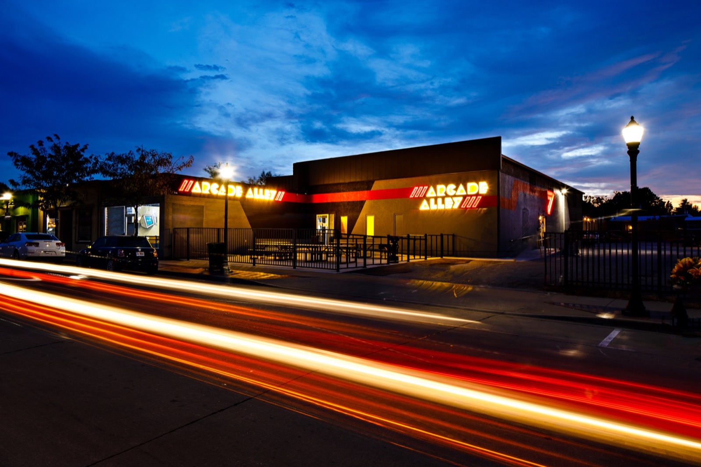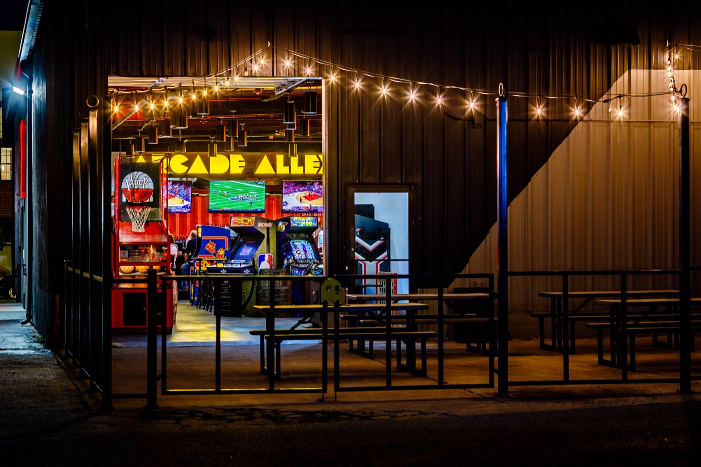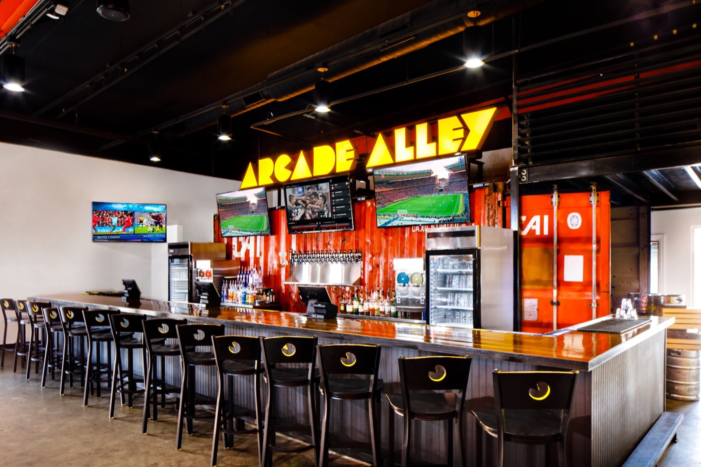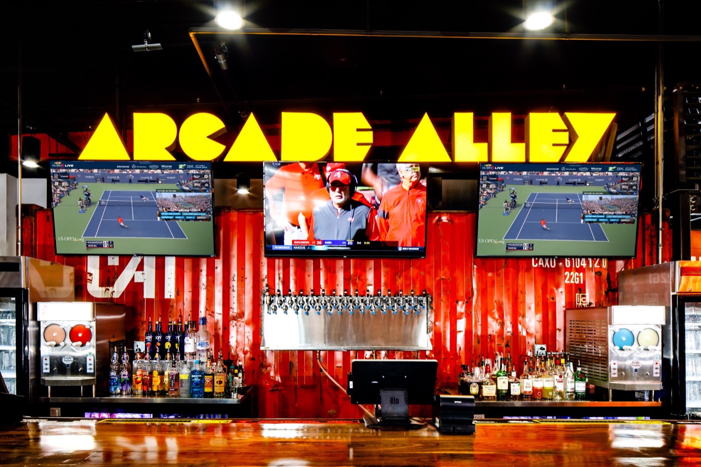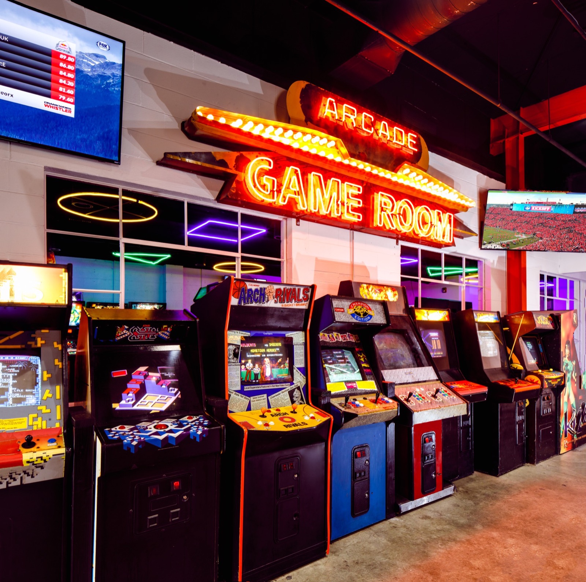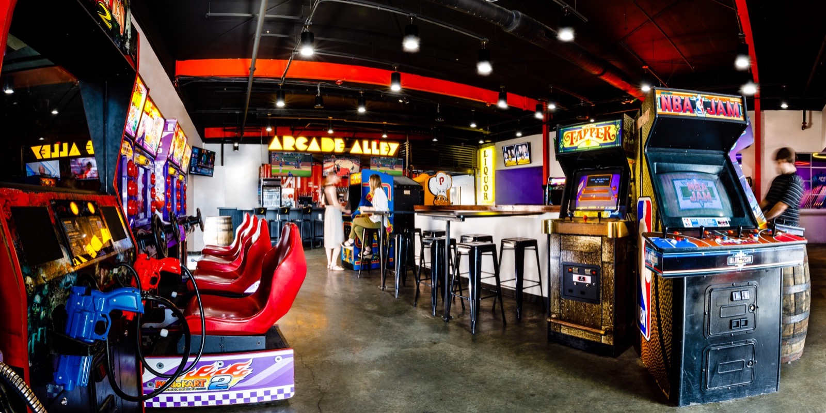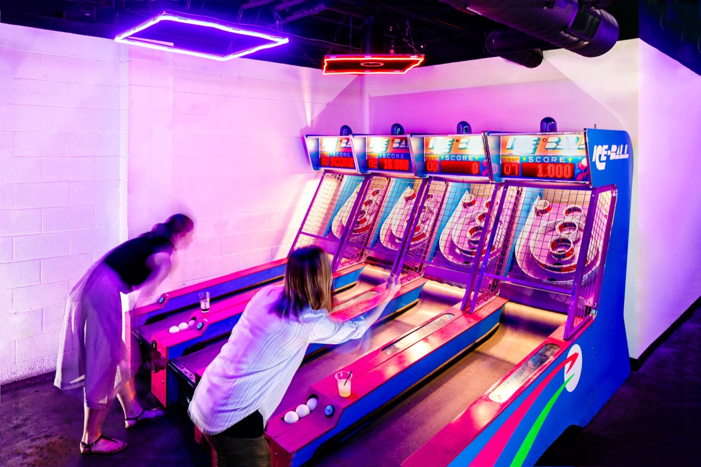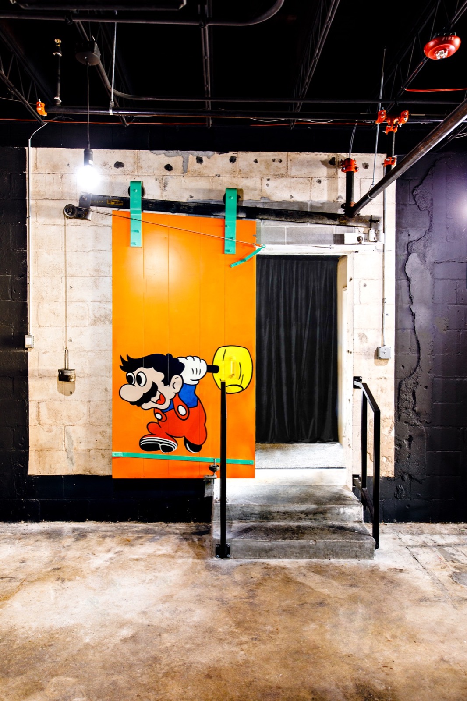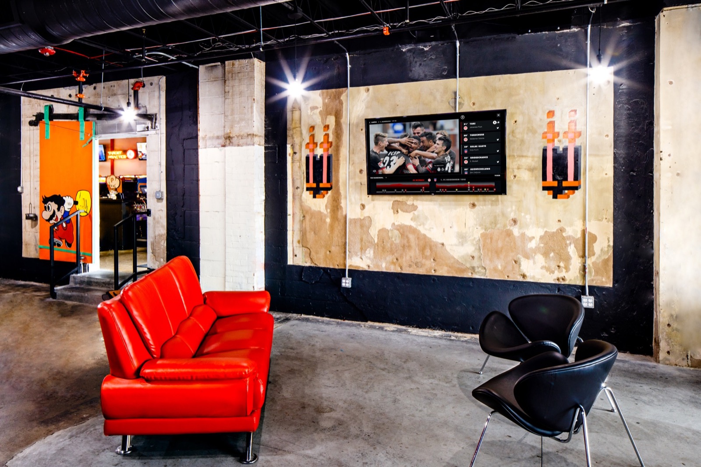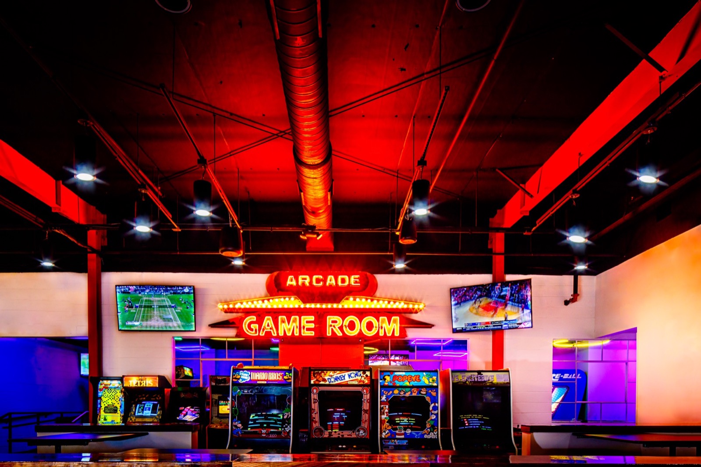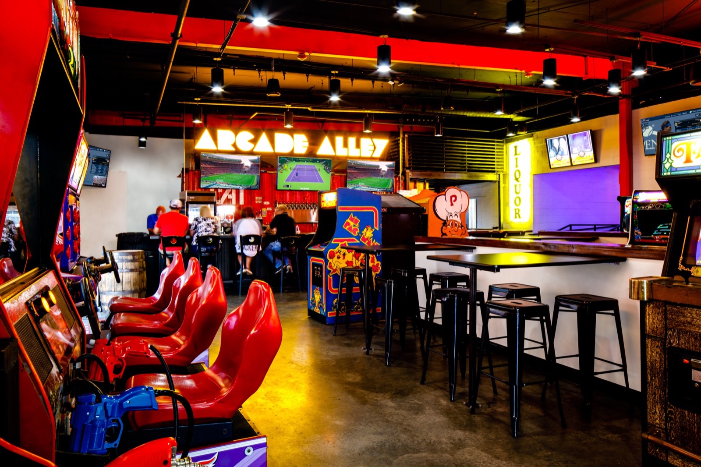Arcade Alley
LOCATION: |
Lee’s Summit, MO |
PROJECT COST: |
Undisclosed |
PROJECT SIZE: |
5,700 s.f. |
COMPLETION DATE: |
2019 |
Local Lee’s Summit business owners requested Collins | Webb Architecture to help them design a gaming concept that they had been visualizing for many years. Arcade Alley is a restaurant, bar, and interactive vintage arcade gaming venue – specializing in craft beer, frozen specialty cocktails, and upscale small plates. The venue will also feature a private event space, approximately 750 square feet, offering people the opportunity to experience la private gathering experience, while offering open play of more than 90 vintage and interactive games.
The interior design is modern industrial with an urban vibe, comprised of reclaimed wood, iron and steel, along with professional graffiti throughout the space.

