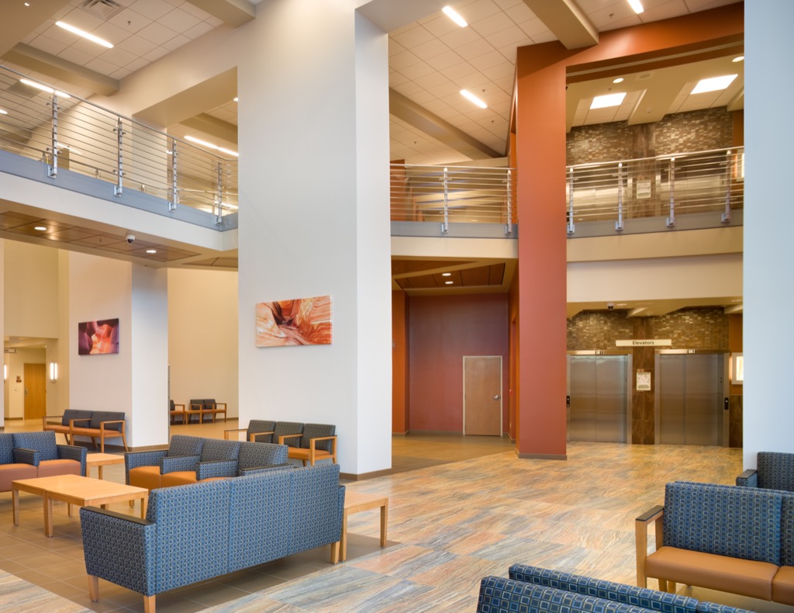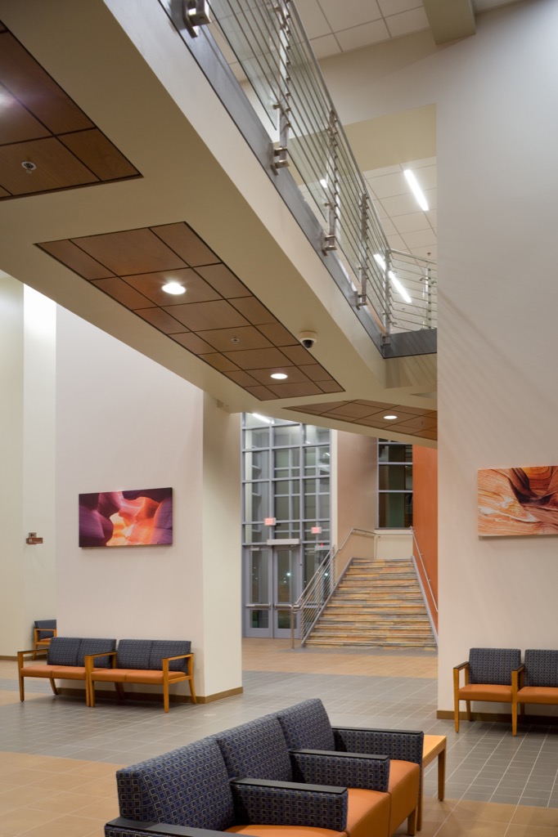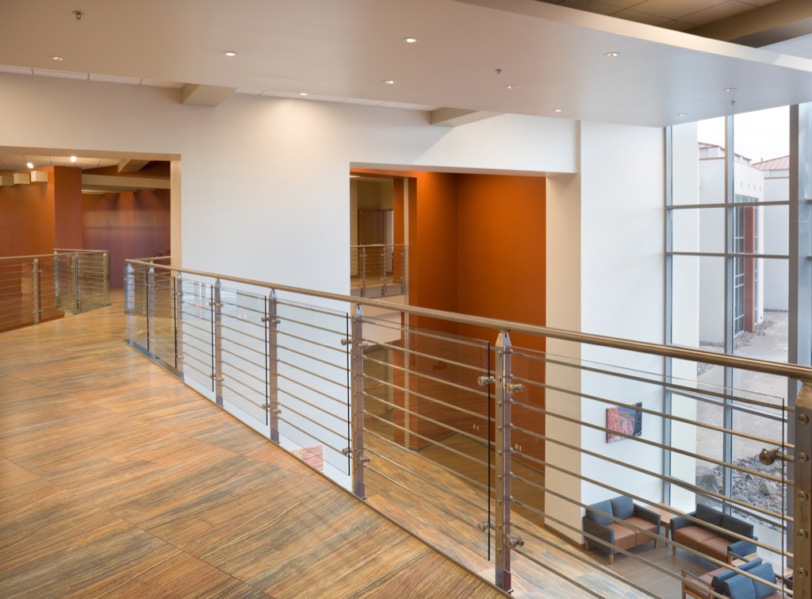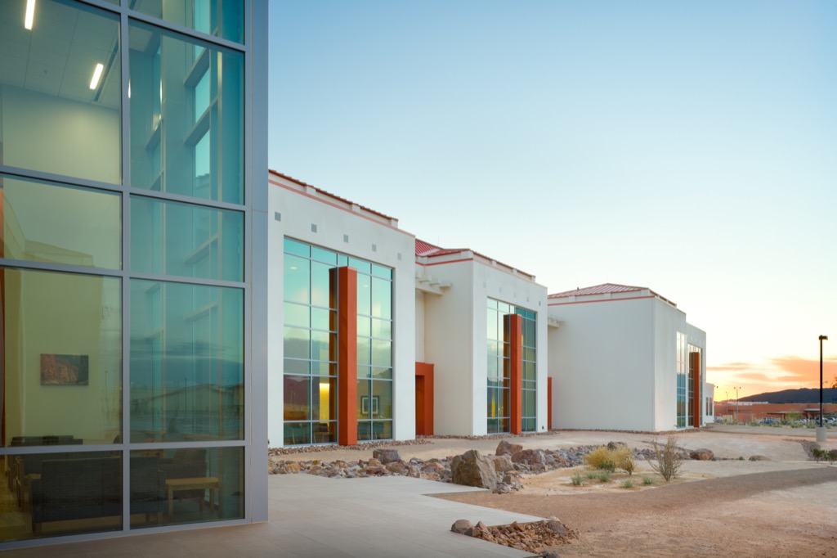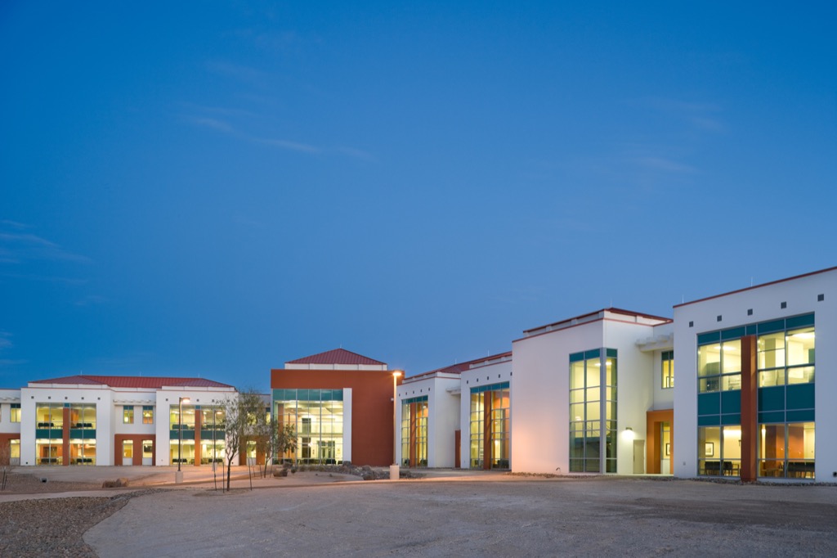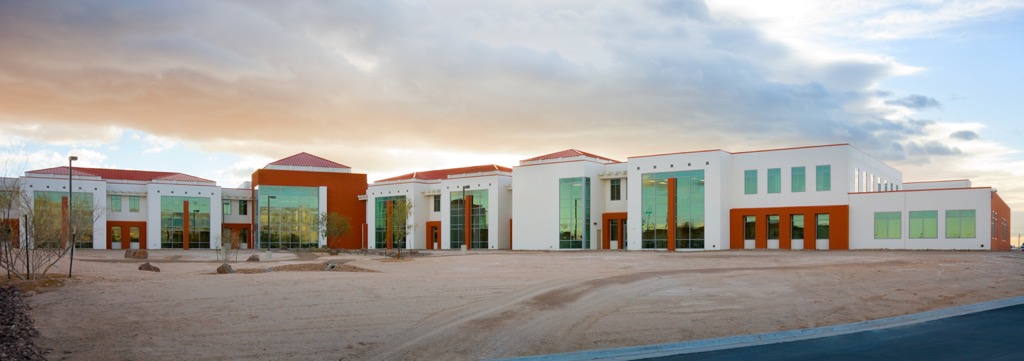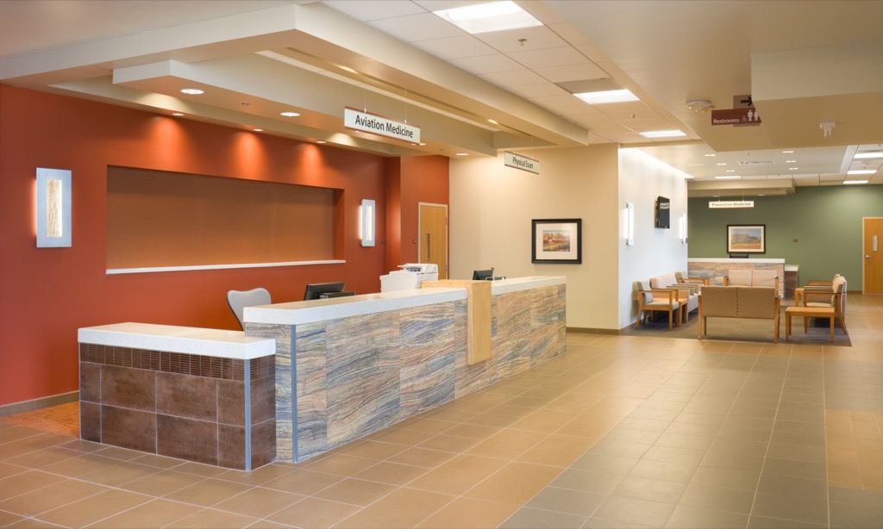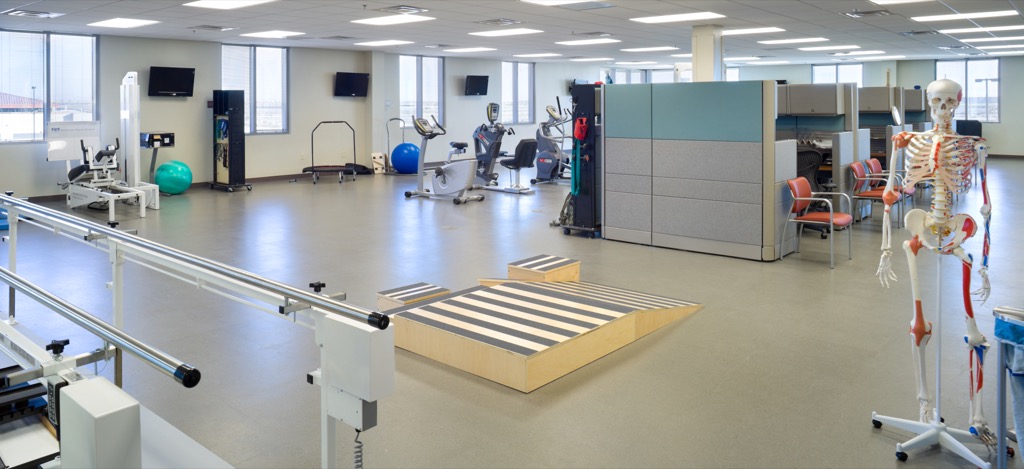Fort Bliss Soldier Care Clinic
LOCATION: |
El Paso, TX |
PROJECT COST: |
$42,000,000 |
PROJECT SIZE: |
144,000 s.f. |
COMPLETION DATE: |
2010 |
At a previous architectural firm, both Principals were involved in this project. From early conceptual design, design development, construction documents the Principals of Collins | Webb Architecture helped facilitate this project. The knowledge gained from working on this project was invaluable to the professional growth of the Principals. Images Courtesy of Hoefer Wysocki Architecture.
The 144,000 s.f. multi-level clinic serves nearly 45,000 soldier and family members. The facility includes over 80 exam rooms, 44 provider offices and nearly a dozen unique departments.
Several key concepts drove the design solution for the Soldier Family Care Clinic, including: simple way-finding, clear connections to the natural environment, staff efficiency, long-term building flexibility, and a contemporary interpretation of a desert southwest architectural aesthetic.
The two-story SFCC is organized around a central entry atrium with all public circulation, reception desks and patient waiting areas along the north / northwest sides of the building, with dramatic views of the Franklin Mountains to the northwest. This clear organizational diagram ensures simple way-finding, despite the large scale of this facility (144,000 s.f.), and dramatically improves the patient experience via a strong connection to the environment in both the xeriscaped site and distant Franklin Mountains.
The two-story design minimizes patient and staff travel distances. The consistent structural grid, modular layout and corridor connections between departments provides a framework that can easily accommodate organizational changes and growth over time. And the contemporary desert southwest architecture provides a link between the modern healthcare services provided by the SFCC staff and the rich history of Fort Bliss / Biggs Field, dating back to the mid-1800s.

